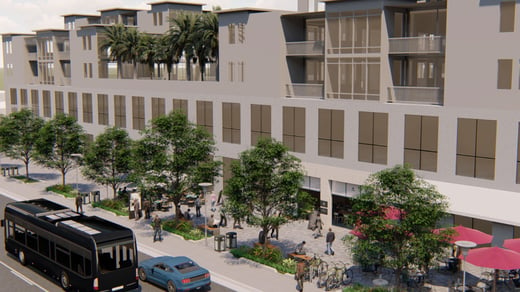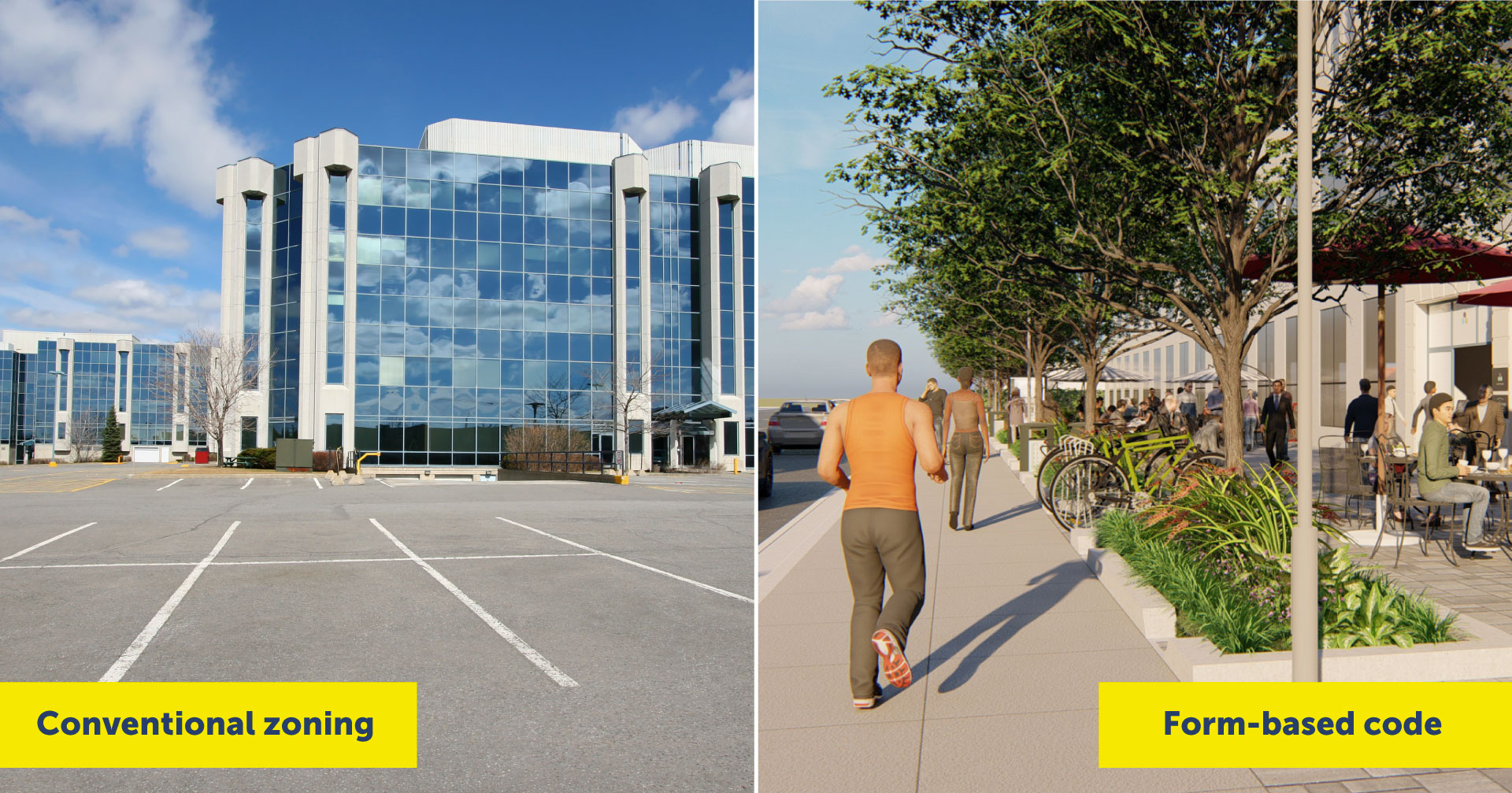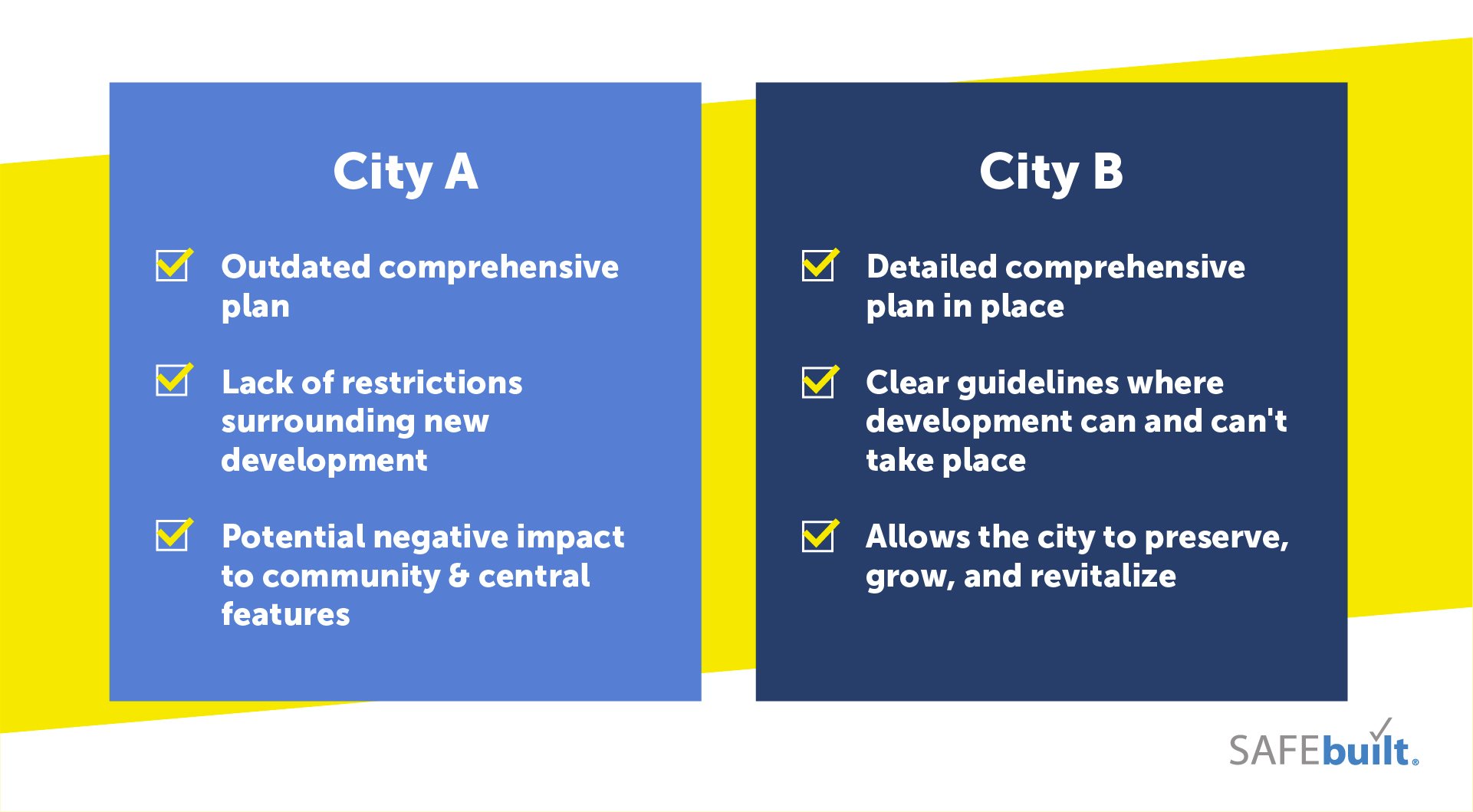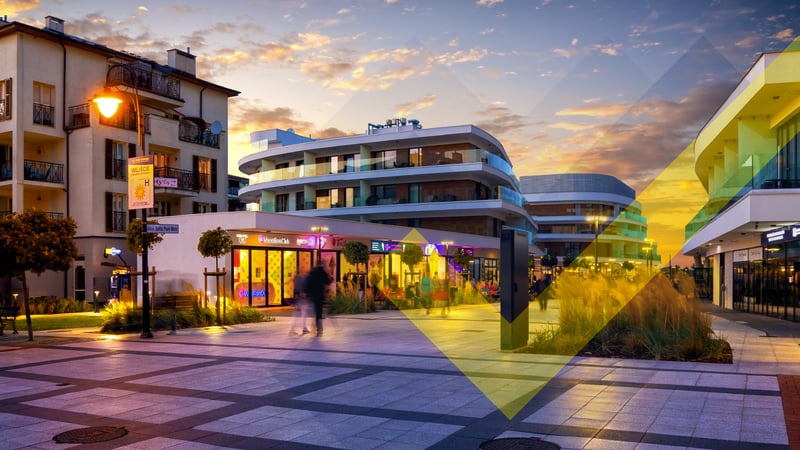At times, it can be difficult to remember that we live in the same United States that was home to fewer than 150 million people in 1950. Today, we’ve more than doubled that number, with more than 338 million people calling America home.
Since the 1950s, expanding outward has been the number one solution for accommodating the growing population. Over the past decade, however, many communities have seen a resurgence and redevelopment of their downtown cores and commercial districts, bringing development back to the community’s core.
With the redevelopment of these areas, planners and urban designers struggle with balancing the existing built environment and new infill development, as new projects may be subject to different regulations based on setbacks, street orientation, and a list of outdated requirements (e.g., parking and landscaping).
One way to blend the old with the new is through form-based code.
What is form-based code?
We’ve seen many urban areas utilize form-based zoning to make a neighborhood work better for those who live and work there. With form-based code, buildings in a community are designed and built to integrate into the existing urban form of the city rather than solely focusing on the uses of the building (and the differing requirements based on individual uses). 
Form-based code often includes a mix of uses that meld into the existing fabric of a community. For example, residential buildings with first-floor retail space with either office, hotel, or residential space above.
With any form-based code, discussions regarding density of residential units, as well as intensity of other uses, come into play. A well-organized and focused discussion with city officials, city thought leaders, business leaders, and residents is extremely important to set the ground rules on the height and form of buildings.
Once these rules are established, a discussion on the density and intensity can be catered to the form desired. Again, this is not the number of units/square footage of commercial in the building, but rather the form of the building and its orientation and integration to the existing urban pattern (e.g., walkability and accessibility).


Other benefits of form-based zoning include:
- Predictability — Once the form is established, the form and building orientation is set, allowing for an array of uses permitted within a district.
- Flexibility — Rather than zoning something for residential or commercial intent, it is the form and not the density, intensity, or building mix that determines the outcome of the design.
- Resident satisfaction — Diversity of spaces creates better housing options for different generations, improved walkability, health, and overall quality of life. It also allows for better integration with existing public utilities, including enhanced landscaping, outdoor seating, and public spaces.
- Economic viability — Because more areas can serve more than one purpose under this type of zoning, it allows for increased revenue sources for the developer and the community.
- Cohesiveness — Buildings are planned for the roadway or roadways they front, and their interaction with the street is prescribed for continuity with the urban form.
Conventional zoning vs. form-based code
Conventional zoning has defined rules, such as minimum setbacks, landscape buffers, and parking requirements for single-use buildings. They are planned for the automobile first without considering how the building is oriented to the street.
Form-based codes utilize build-to-lines that foster holistic development throughout a district. This adds a specific focus on integrating new development with the existing environment.

Oversee a small community?
A current comprehensive plan with a clear future growth plan is more important than ever.
Since COVID-19, more people can work from home — and for many families, that has meant moving from urban and suburban areas to rural areas to raise their children. As a result, many rural towns are seeing significant population growth.
With more residents in these areas, developers are proposing large suburban developments within communities, which can impact the small-town feel of a community. Without an up-to-date comprehensive plan and growth strategy, existing regulations may not be stringent enough to direct the type of development the community wants to see — which means development may happen without consideration for the rest of your community’s layout.
With the proper tools, a community can prepare for future development rather than be left to react when it occurs.
In the example below, City B’s updated comprehensive plan and clear guidelines will guarantee that future development will preserve the community’s existing character and provide direction for future growth.

Your community’s form and future is up to you
Worried about how a form-based code or future development might impact your community? We’re here to help.
Grant funding exists to help communities develop a comprehensive plan to help determine future development. And with SAFEbuilt and its family of companies, we can help you take planning in strides. Often, this looks like focusing on a part of your plan every year until it’s in a good place to enhance your community and expand over time.
At SAFEbuilt, our team of experts across the nation can help you with:
- Planning and zoning
- Urban design
- Traffic engineering
- Civil engineering
We’ll also help with:
- Community engagement to help with the transition to form-based code and development. This includes visuals of what your community could look like under this new type of plan to improve resident buy-in.
- City and county alignment considerations to help make sure that you are not duplicating efforts while you are meeting the larger needs of your area.
Ready to learn more? Let's talk.


